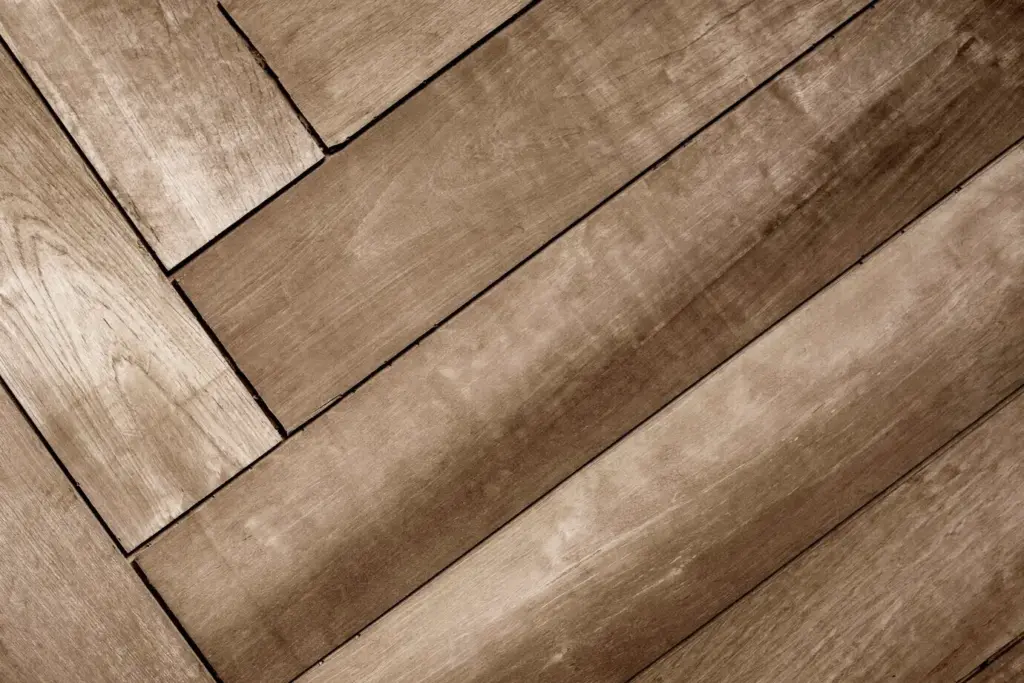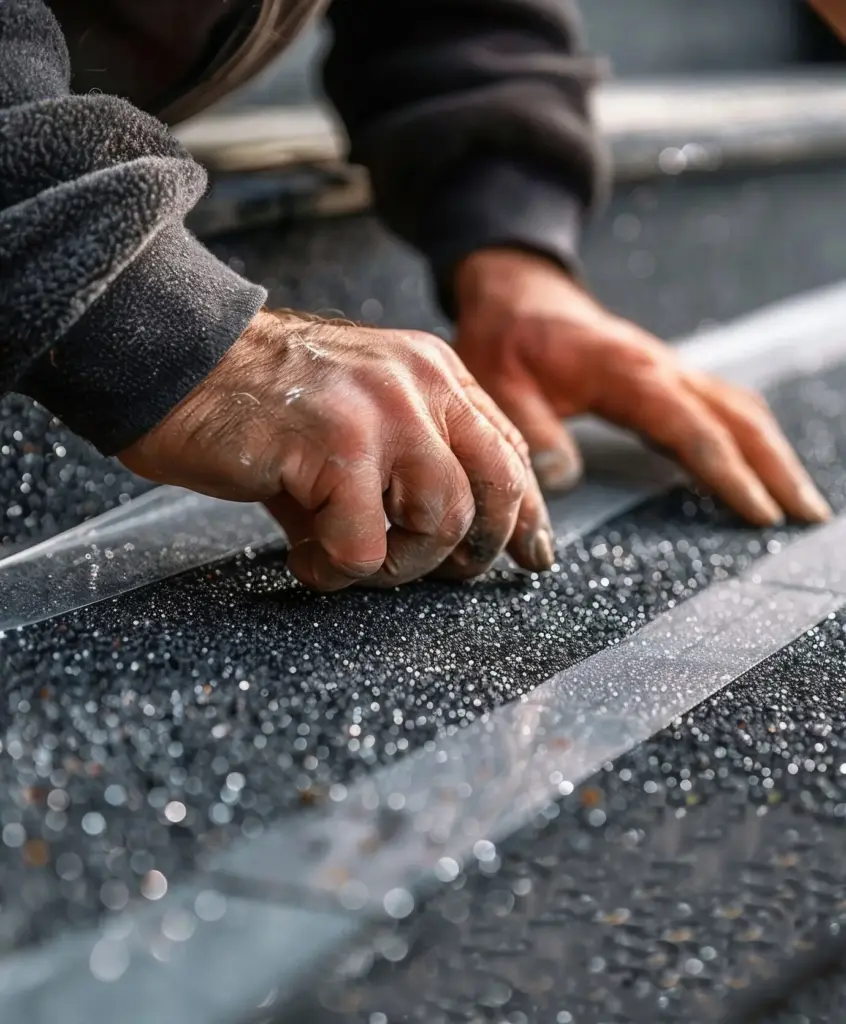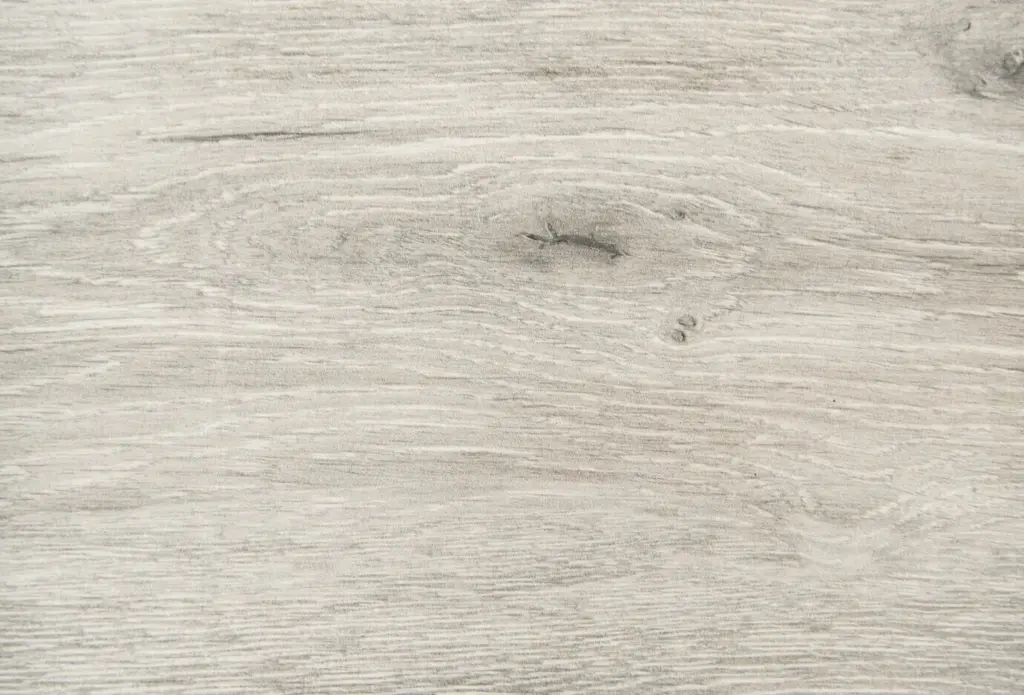Bring Strength Back Underfoot
Reading the Signs Beneath Your Feet
How Wood, Loads, and Spans Share the Work

Joist Anatomy and Deflection in Plain Language

What the Subfloor Actually Contributes

Codes, Spans, and Sensible Safety Factors

Plan, Stage, and Protect Before Any Fastener Bites
Sistering Done Right, Step by Confident Step
Stiffen the Surface: Subfloor Upgrades That Last
Glue‑Screw Overlays and Strategic Seams
Add a plywood overlay with long edges perpendicular to joists, staggering seams from the existing layer for strength. Spread construction adhesive in serpentine ribbons, then screw on a tight grid that bites both sheets and the framing. Leave tiny expansion gaps at edges. This disciplined layering acts like a thicker, smarter deck, distributing loads better, eliminating soft spots, and setting an ideal stage for hardwood, tile, or resilient finishes without telegraphing movement.
Blocking, Bridging, and Strong Rim Connections
Install solid blocking or strapping to share load between neighbors and limit joist roll. Secure rim joists and band boards with structural screws where nails have loosened, and verify a tight connection to beams. Strategic bridging reduces independent vibration while shoring up tricky edges near stair openings or hearths. The result is a networked assembly that behaves like a team, passing loads around gracefully so no single member complains loudly under daily footsteps.
Prove the Results and Finish Beautifully


Share Your Wins, Questions, and Lessons
All Rights Reserved.